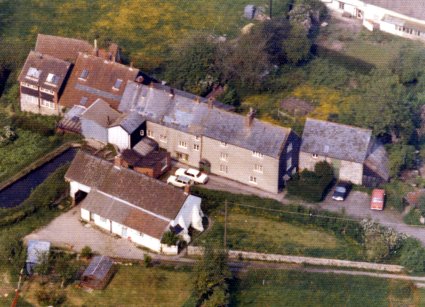
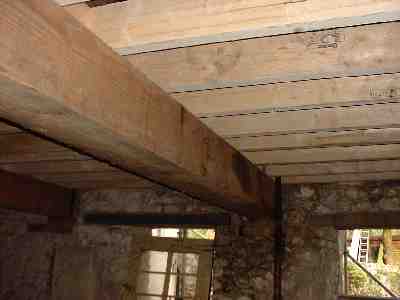

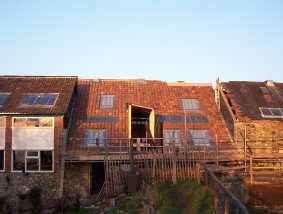
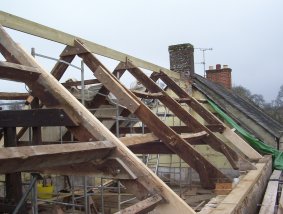
See also Glass&Slate Roof
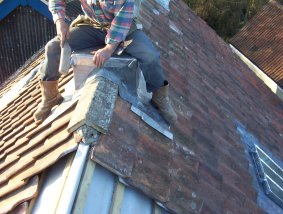
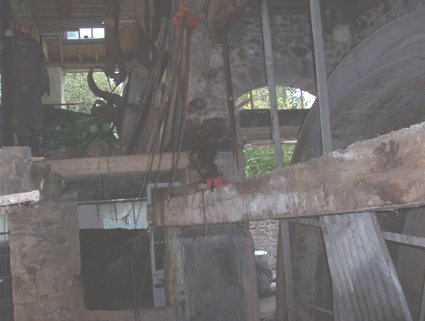
www.nimmermill.org.uk
| lifespacedesign | ||||
| Back to Building | Homepage | Furniture | ||
| Nimmer Mill | ||||
 |
This aeriel shot shows the mill when it was in use as a water powered brush factory. After the demise of the brush makers the liquidators sold off all the adjoining buildings to be developed as houses, leaving the core of the mill dating back to Tudor times to simply rot away. | |||
 |
One of three principal beams holding up the floor above, these are the largest single pieces of timber I have ever put into a building. At a foot square in section and about eighteen feet long this estate grown and milled Douglas Fir weighed in at about three quarters of a ton. | |||
 |
The original flooring in this section had suffered from years of constant wear, then years of leaks and rot. When the roof was repaired we were able to lay new inch thick planed redwood. | |||
 |
The roof nearing completion showing the repaired cast iron rooflights, the two strips of glass pantiles and the new walkway to join with a later addition. On the left is the completed roof of the 19thC extension, my first job at the mill site. | |||
 |
The
earliest Tudor section stripped and under repair. The Elm trusses
were retained as an internal feature and a new roof installed over the
top. See also Glass&Slate Roof |
|||
 |
The ridge of the 18thC section included three mounting boxes for rotating vents. Here you see me dressing with lead the new boxes which will eventually carry either replacement vents or decorative features. | |||
 |
A shot of the interior showing a rotten beam being hoisted out from alongside the mill wheel. This gives an impression of the size of the wheel as about a quarter of it is visible in this picture. Also just visible top left is some of the elephant hide drive belts used to transmit power from the wheel gears through to a range of line shafting. | |||
| Back to top | To see more of this project visit www.nimmermill.org.uk |
|||