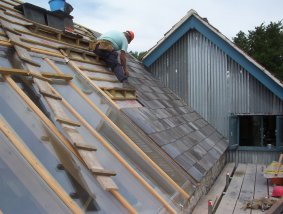

| lifespacedesign | ||||
| Back to Building | Homepage | Furniture | ||
| Slate&Glass Roof | ||||
 |
Part of the mill at Nimmer, this fixed light glass and slate roof is a triumph of detailed specification. Following a site conference between the client, specifying surveyor and myself this design satisfied the planning demands to retain the previous general appearance yet comply with current regulations for an occupied roof space. Under the slating battens and felt is a layer of high tech "Frame Foil" insulation. Note that the glazing extends to the same eaves line as the slate. | |||
 |
From inside showing the finely finnished Douglas Fir rafters over the original elm trusses. The glazing sections are made up of external toughened, argon filled void and low emissivity treated inner section and are about 2.5 m long. They are set in butyl glazing compound against douglas fir beads and capping battens. | |||