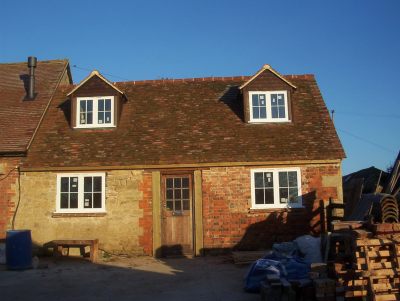
Many issues arose from the planners constraints on the external dimensions.
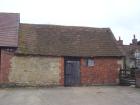
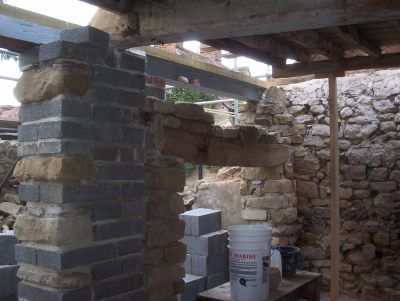
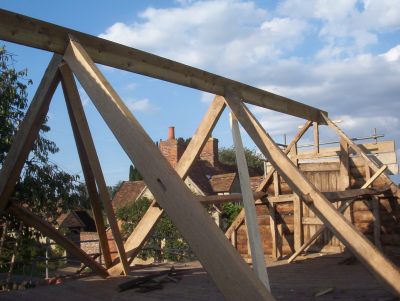
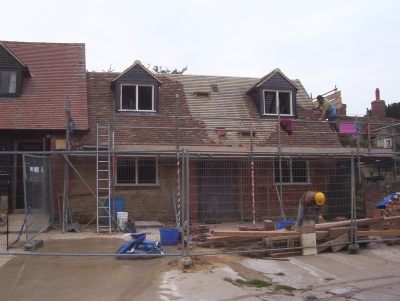
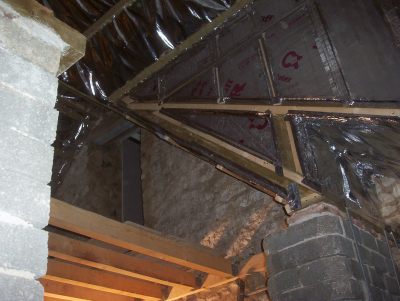
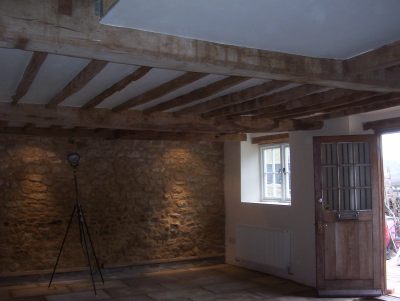
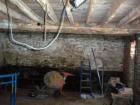
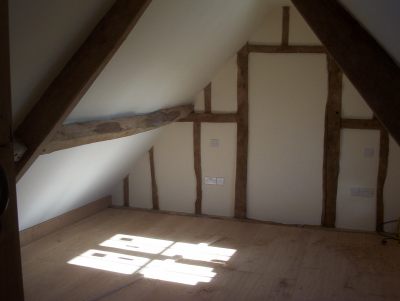
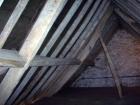
| lifespacedesign | ||||
| Back to Building | Homepage | Furniture | ||
| Barn Conversion | ||||
 |
This
seemingly simple project to convert this former barn and hayloft (
right) into a residence actually turned out to have hidden depths. Many issues arose from the planners constraints on the external dimensions. |
 |
||
 |
The first serious set back was when we discovered a load bearing wall of local stone and lime mortar was unfit and had to be replaced, leading to removal, excavation, new concrete footings and rebuild in structural blocks with detail in stone. Here you can see the new fireplace taking shape with the roof plate carried on steel and oak lintels. | |||
 |
Of the original roof, only the trusses were fit for use; one of them after replacing an element as seen nearest camera. The new ridge board is in place ready to begin fitting rafters which are independant of the old purlins. The flimsy framework of the end wall is also retained as a decorative feature. | |||
 |
The front of the new roof nearing completion. The new dormers are styled and decorated to match those on the adjoining building, whilst the original tiles are being re-used to retain the look of the vernacular original. | |||
 |
Inside, however much use is being made of high tech materials to achieve insulation standards. The walls of the stairwell hip dormer are lined with expanded foam and all roof areas with multi layered frame foil, seen here prior to first fix electrics and plasterboarding. | |||
 |
The main room nearing completion. compare with the original ( right). The stone wall has simply been cleaned up, damp-proofed and re-pointed. The front wall, having been rebuilt to take the windows and to support the roof truss is lined inside with insulation and board finnished. Original joists have been replaced as a decorative feature, they are too weak to support the floor ! |  |
||
 |
The completed bedroom, showing the original framework of the end wall incorporated as a feature, and also the original purlins replaced after the ceilings have been plastered. Compare with the original ( right) and the picture of the frame (above). The floor has been finnished in kiln dried toungue and grooved oak "charachter boards." |  |
||
| Back to top | ||||