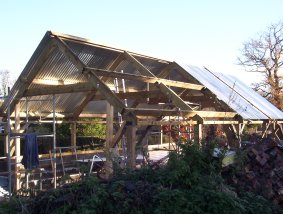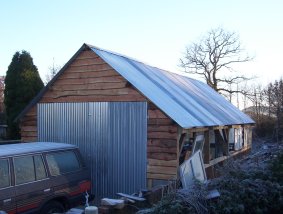

| lifespacedesign | ||||
| Back to Building | Homepage | Furniture | ||
| Fabrication Shed | ||||
 |
This fabrication and storage shed was part of the mill project. It is based on an existing concrete pad and low block walls, the remains of a derelict building since cleared away. The design is a traditional post and beam frame with tied truss and purlin roof, allowing plenty of headroom inside a restricted overall height. | |||
 |
A veiw of the almost completed shed with salvaged windows being installed. The galvanised roofing and doors will be allowed to oxidise for a few years before being painted to match the appearence of the previous building on the site. The cladding on the end around the doors is of local douglas fir and will be allowed to weather naturally. | |||